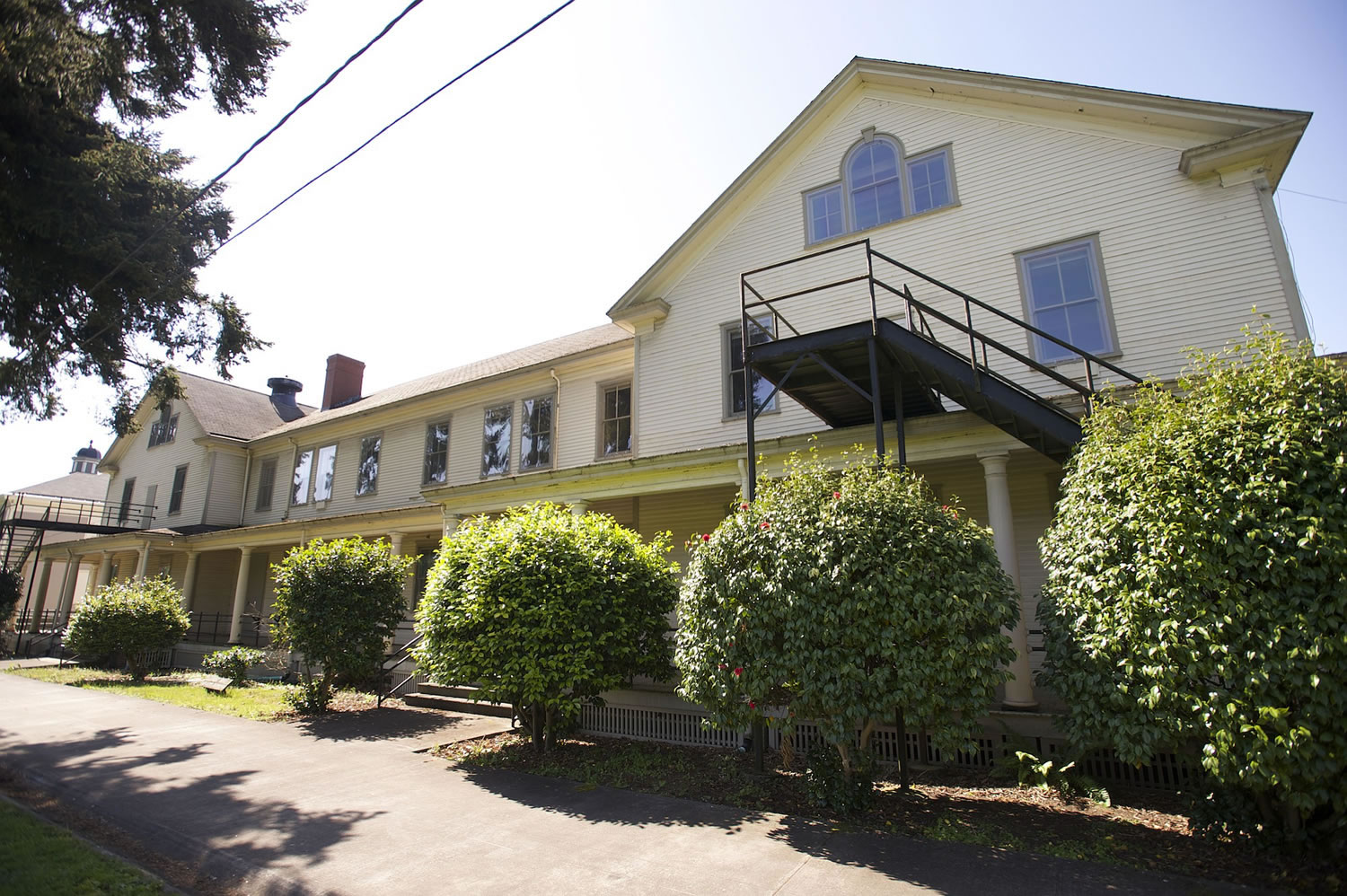As the venerable infantry barracks prepares for its second act, it just might find a fitting partner in a theater company.
When it comes to telling the story of the U.S. Army in Vancouver, one of the voices could be a retired officer who started his long military career in the building.
Or maybe the structure will make the transition into the sort of office space that you just don’t see anymore — which makes sense, because it was built in 1905.
Fort Vancouver officials unlocked the front door of a local landmark Thursday morning and invited potential community partners to step inside and look around.
Tens of thousands of people over the past century have seen the exteriors of the structure and its immediate neighbors — a sequence of four buildings dubbed the “front row” by the Fort Vancouver staff. But interior access had been restricted because of the buildings’ military status.
Now that the former Army post has been handed over to the National Park Service, the redevelopment plan calls for leasing some of that space to other public agencies, nonprofit organizations and private-sector businesses.
The 2 1/2 -story infantry barracks catalogued as Building 989 is scheduled for improvement and renovation in 2016. It was designed to house 180 soldiers.
Visitors who came by Thursday morning for a walk-through included Elizabeth Mock, a member of the Magenta Theater Company board. Magenta currently stages its productions in a downtown Vancouver venue.
“We need to expand,” Mock said. “Our seating capacity is 111, and we’re at capacity.”
The theater group also would be interested in subleasing some of the space to music teachers, Mock said.
The barracks building has a lot to offer as potential office space, said an architect with Portland’s FFA Architecture + Interiors.
“There is a lot of natural ventilation and natural light,” Barbara Clement said. “These high ceilings: You don’t find that in modern construction; it’s too expensive.”
That headroom will be even higher when modern dropped-ceiling panels are removed: More importantly, pulling away those panels will reveal the century-old pressed tin ceilings in the first-floor rooms.
Another hidden asset is maple flooring that has been covered by newer floor surfacing.
While the 32,556-square-foot building probably is best suited for office use, some prospective partners have proposed housing, event space or a restaurant, said Kristen Jontos, Vancouver Barracks business manager.
For at least one visitor, the tour was something of a homecoming. Jeff Davis and Chris Heagy represented the Vancouver Barracks Military Association. Their military heritage and history group is looking for museum space.
“I enlisted in 1979, and this was the first building I was stationed in,” Davis said.
Davis has his eye on some rooms that could be outfitted to reflect different military themes and eras.
“We have enough items to fill 2,500 square feet” of display space, Davis said. “And we could staff it.”
As an author and historian, Davis would bring an extensive background to that task. He also is intimately acquainted with the building itself. He recalled sitting in one of the rooms decades ago during a training session.
“I remember watching the paint delaminate off the tin ceiling,” Davis said. A guy sitting next to Davis nudged him, and he looked up in time to see a long flake of paint flutter down, just “like a falling leaf.”
The barracks just west of Building 989, next to Fort Vancouver Way, already has an anchor tenant lined up: the headquarters of the Gifford Pinchot National Forest. A smaller “front row” structure known as the Post Headquarters underwent an exterior rehabilitation in 2013.
Jontos also showed a smaller building Thursday afternoon. The 6,280-square-foot motor repair shop — Building 748 — was built in 1919. The master plan describes it as a prime retail or restaurant opportunity.
Fort Vancouver National Historic Site will take responses through June 5.




