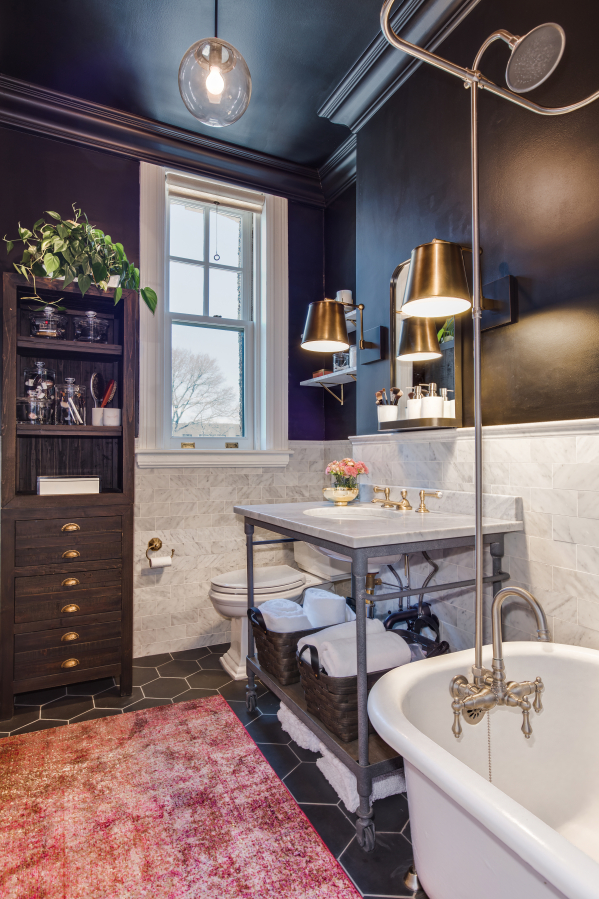Louisa Bargeron loved the 10-foot ceilings, the fireplace with the original tile and the claw-foot tub in her one-bedroom co-op at the venerable Ontario in Washington, D.C. The hodgepodge kitchen, the cracked ancient bathroom tile and her collection of mismatched furniture — not so much.
Bargeron felt unsure of how to get her taste and personality, and a bit of girly glam, into her 835-square-foot home while keeping its historical character. So she reached out to District designers Kiera Kushlan and Jessica Centella of Residents Understood. Today, she’s got a stylish new kitchen with an oak library ladder to reach high cabinets, a sparkly chandelier over her bed, a warm green dining room with an art-deco-inspired bar cart and a bohemian bathroom with black walls, brass sconces and white marble subway tiles.
“Louisa wanted to live in a pretty space,” says Centella, who started Residents Understood with Kushlan in 2010.
The designers got why Bargeron was in love with the Ontario, which opened in 1904 and retains its original details and charm. It’s one of Washington’s most recognizable apartment buildings. “These places still have the soul of the building,” Kushlan says. “That’s what brought Louisa here, and we wanted to keep that feeling.”



