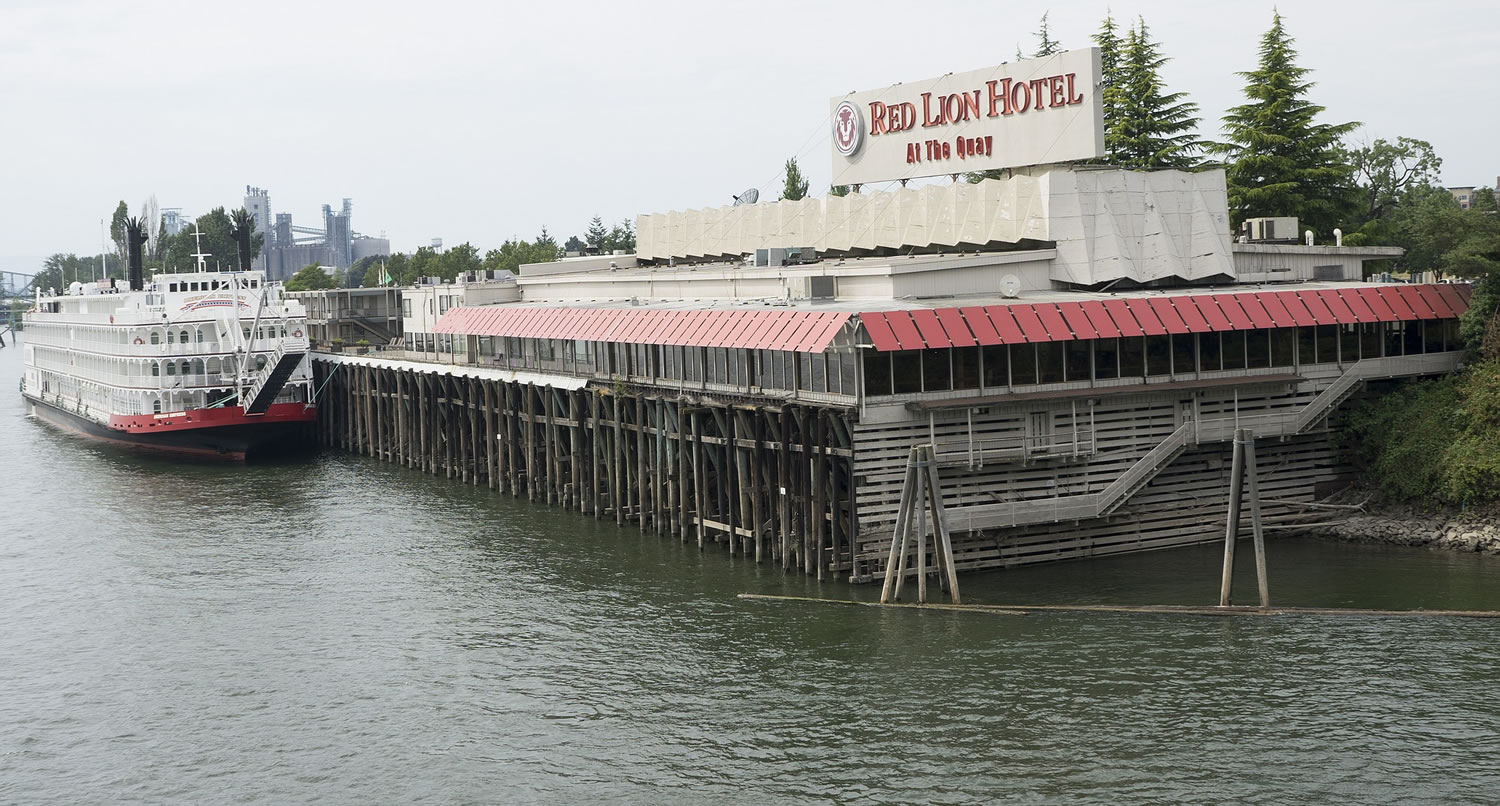The Port of Vancouver’s work to re-imagine and, eventually, redevelop its Terminal 1 waterfront property took further shape Tuesday as commissioners grappled with several concepts to breathe new life into an old site.
Seattle-based NBBJ, a global architectural firm, unveiled four different master-plan concepts aimed at transforming roughly 10 acres at Terminal 1 into a bustling mix of buildings, with trail and open spaces. The property, between Columbia and Esther streets at the south end of Vancouver’s downtown, now includes the Red Lion Hotel Vancouver at the Quay, docks and piers, and a public amphitheater.
John Savo, a principal of NBBJ, said a fifth concept will “be a hybrid of what we heard today” from commissioners Nancy Baker, Jerry Oliver and Brian Wolfe, and “as we grow into our knowledge of what the possibilities are.”
Indeed, no final decisions were made Tuesday. But ideas and comments were plentiful. At times, it wasn’t difficult to detect the tension between trying to create a charming, people-focused place and attempting to build something that pencils out.
One idea incorporated an elevated pedestrian bridge. Oliver said he liked the idea but that it would be expensive. “Wait a minute,” Wolfe said. “Money’s no object. This is visioning.”
“I have vision, too,” Oliver replied. “I also have a pocketbook.”
Still, the commissioners agreed on some concepts. For example, both Oliver and Wolfe indicated they liked concept No. 2 — dubbed “Grid Shift” — in part because it puts a new hotel near the waterfront, which would include a new natural shoreline cove and relocated moorage.
Although he liked the concept, Wolfe said the “Grid Shift” also would put the new hotel farther from the existing Hilton Vancouver Washington, which might not be a good idea. The closeness of the Hilton and the new hotel may be “in the eye of the beholder,” Oliver said. He added that it’s “absolutely essential” that the new hotel “be as close as possible” to the waterfront.
And while he was initially opposed to the idea of residential development at the Terminal 1 property, Oliver said, he now thinks it’s a good idea. “Without residential there,” he said, the site would become inactive after 5 p.m. when office workers head home.
All of the concepts presented Tuesday included, in one way or another, residential, retail, office, multi-purpose and marketplace spaces, as well as trail and outdoor gathering spaces. Incorporating parking at the site could be a challenge, Savo said. However, you won’t need as much parking if you include both residential and office developments. That’s because apartment dwellers and office workers would use the same parking spaces at “opposite hours” of the day, Savo said.
And building apartments or workforce housing or affordable units — rather than condos — would prevent the Terminal 1 site from becoming an exclusive place, Savo said. “The last thing we want is this to be an exclusive neighborhood,” he added.
Tuesday’s public meeting was part of a larger process the port launched in December 2014.
That’s when commissioners unanimously approved hiring Portland-based Leland Consulting Group, for up to $250,000, to advise the port about the market and financial feasibility of redeveloping the Terminal 1 property. Work on the master plan launched in April, when commissioners unanimously approved hiring NBBJ for no more than $300,000.
The port and its consultants are taking public input as part of the master-planning process.
Commissioners are expected to approve a preferred plan in September. The city of Vancouver would be able to review it late this year and early next year.




