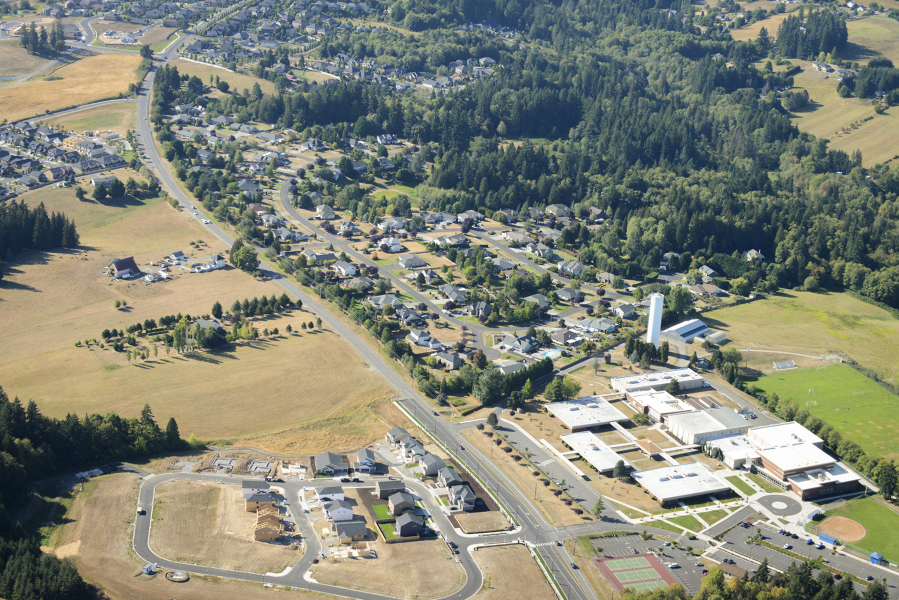As far as potential tenants, he’s got pre-commitments from Grapes n’ Growlers, a restaurant, taproom and growler fill station with a location in east Vancouver; StarCycle, an indoor cycling studio that has three West Coast locations, including one in east Vancouver; and The Barbers, with several Clark County locations. Different coffee shops are also interested in the space. One of the buildings will have two stories with office space on the second floor.
Construction is slated to start in March or April.
Kelly Helmes, one of the owners of New Tradition, said having high-quality commercial development within walking distance boosts livability and home values. New Tradition has been building in Ridgefield for the last decade, particularly in the larger, newer Pioneer Canyon and Green Gables neighborhoods. The townhomes off Hillhurst will be done this fall. While his customers like Ridgefield’s countryside feeling, they don’t like driving outside the city for basic services, or to get groceries, he said.
The retail development will “promote the residential development just because people like to live where there are new retail shopping options,” Helmes said. “I think it’s wise for Ridgefield to take that long-term perspective and consider good design in their long-term planning.”
The Hillhurst Commercial Center is a small project, but the start of shaping Ridgefield’s commercial identity. The philosophy is that details — roofs, colors, the way parking is organized — can influence how a person feels and interacts with a space. And if that philosophy is applied throughout Ridgefield, it may influence how a person sees the small but burgeoning riverside city.




