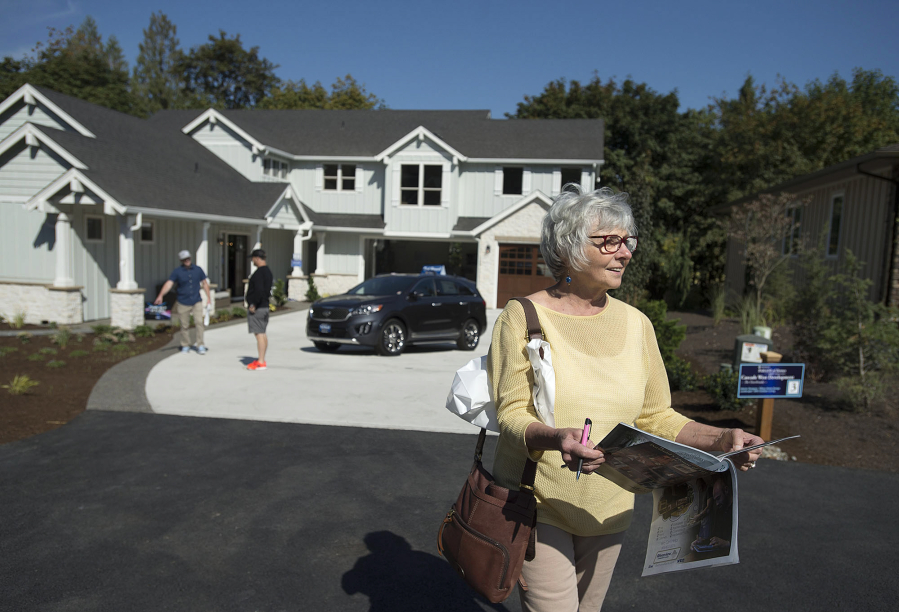RIDGEFIELD — If you are in the market for a new home or just looking for inspiration from the latest trends in home design, the 40th annual NW Natural Parade of Homes is in full swing.
The annual housing showcase this year features five homes from Cascade West Development, Quail Homes and Generation Homes Northwest. Theirs are designs that target families or retired people hoping to age in place.
Quail Homes, for example, built “The Empty Nester,” a 2,800-square-foot home whose name gives away its ideal customer. The single-story home features a four-car garage, spacious living room and two master suites.
“We focus on the active adult market,” said Jon Girod, owner of Quail Homes, also noting a quiet office space. “We’re showing a home plan that can fit on a 10,000-square-foot lot and answer a lot of needs.”
If You Go
•What: 40th annual NW Natural Parade of Homes.
•When: 10 a.m. to 7 p.m. Wednesdays through Sundays through Sept. 24.
•Where: The Meadows at Whipple Creek, Ridgefield.
•Cost: Tickets $12 at the door, $10 if ordered online. There are also discounted days.
•Information: www.clarkcountyparadeofhomes.com
Cascade West built three of the homes, ranging from 3,600 to 4,100 square feet. Each home is unique, but all emphasize space — wide hallway, tall ceilings, open-floor plans. The living rooms are also connected to outdoor living areas, usually separated by sliding glass doors.
“The Whitby,” a home built by Generation Homes Northwest, zigs while others zag. The 3,200-square-foot home combines the rustic farm house look with an attached guesthouse, a popular design feature in the southwestern United States. Called a “casita,” the guesthouse gives the floor plan a G-shape and creates a courtyard in the open space.
“A lot of our clients have been requesting that style and are really enjoying it,” said Aaron Helmes, co-owner of Generation Homes. “As we built more and more, we’ve integrated into it and have had really good feedback.”
DeWils and Homestreet Bank sponsored the event this year, with help from the Building Industry Association of Clark County and The Columbian.




