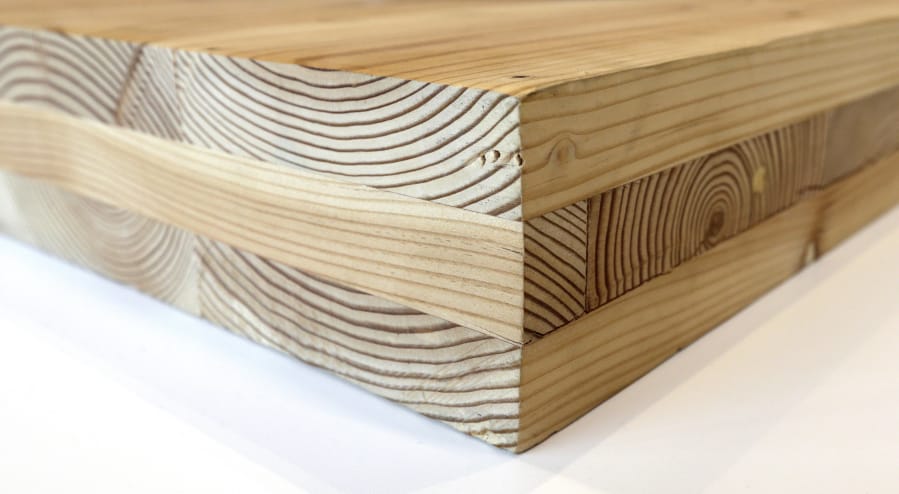Another new high-rise is heading to The Waterfront Vancouver, but it goes a little against the grain.
Called Timberhouse, the project is a 12-story apartment with offices and ground-level retail, according to filings with the city of Vancouver this week.
Timberhouse is to include 251 apartments with 12,000 square feet of retail. It will be built at Block 3 of the waterfront development, on the west side of Esther Street down the street from Vancouver City Hall.
The building sounds like a carbon copy of other mixed-use projects around Clark County, except it will be made of cross-laminated timber.
Cross-laminated timber, or CLT, is billed as a greener alternative to steel and concrete. It is made by gluing, heating and pressing boards of lumber together to form large panels.
The material has cropped up around the Pacific Northwest in recent years. An 11-story building is slated for construction from cross-laminated timber in Portland’s Pearl District.
Oregon State University’s new College of Forestry is also made from cross-laminated timber, but construction is on hold after flooring made from it failed, as reported by the Corvallis Gazette-Times.
Timberhouse, if built as proposed, would be among the tallest wood-built structures in the country, according to Agustin Enriquez, principal of GBD Architects, which is attached to the project. Timberhouse is expected to be 146 feet tall, which would make it the third-tallest building in Clark County, surpassed only by Smith Tower at 158 feet and the Firstenburg Tower at PeaceHealth Southwest Medical Center at 160 feet, according to building information company Emporis.
Enriquez said cross-laminated timber was chosen because they plan to build quickly.
“The erection of the super-structure can be much, much faster,” he said. The tower may also use pre-built modules that would be plugged into the structure, saving time and costs on construction.
“You might have a bathroom module that, instead of being built in, is built off-site that you’re craning in,” he said. “You can really reduce the amount of time it takes to put things together.”
Plans also call for three levels of parking, including one underground floor, combining for 270 parking stalls.
Enriquez also noted that Timberhouse is shorter than 160 feet and will not obstruct airplanes going to and from Pearson Field, as has been the concern with other waterfront projects.
Many unknowns remain, however, such as when the project will break ground and what demographics the apartments will target. Summit Development, the Lake Oswego, Ore. firm listed as the new property owner for Block 3, could not be reached for comment.
Barry Cain, the man behind much of the waterfront overhaul, said he thought Timberhouse so far looked to be in good shape.
“From what I’ve seen, it looks like a real well-thought-out project, a good-looking building, and the people doing it have a good track record,” he said.




