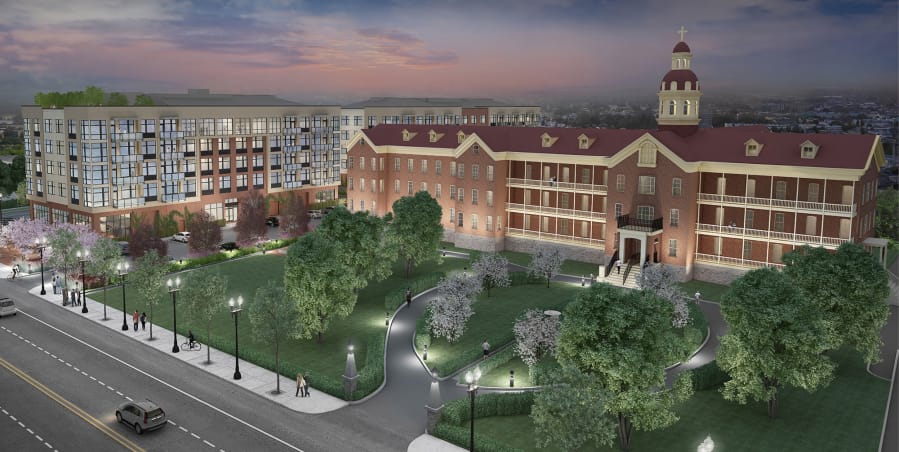The Historic Trust and the developer for its Providence Academy project will offer a public update on the plan Thursday.
The open house will be from 5 to 7 p.m. at the Academy, 400 E. Evergreen Blvd., Vancouver.
Mike True, president and CEO of The Historic Trust, will discuss what has gone into the nonprofit organization’s plans to preserve the structure and redevelop the site, according to a news release.
Marathon Acquisition & Development of Portland is proposing a pair of five-story buildings along C Street, between Evergreen Boulevard and 12th Street.
Aaron Wigod, Marathon vice president, is scheduled to participate. Marathon has released a couple of different batches of renderings since January. Wigod will reveal the newest generation of renderings, based on recommendations of the Academy Advisory Team.
The recommendations are the result of an outreach process that includes feedback from the community, the Clark County Historic Preservation Commission and the city of Vancouver.
After the presentation, members of the public will be able to discuss the updated plans with Historic Trust officials and Marathon’s development team.
The Historic Trust acquired the 7-acre site in 2015. Its plan was to keep 3 1/2 acres that included the Academy, then finance its renovation by developing the other 3 1/2 acres into a mixed-use urban campus.
The project would include extending D Street south to Evergreen Boulevard, separating Providence Academy from the new development.
And, 11th Street would be extended east, separating the two proposed buildings.
Designed in the 1870s by pioneering nun Mother Joseph, the former school and orphanage was once the largest brick building north of San Francisco.




