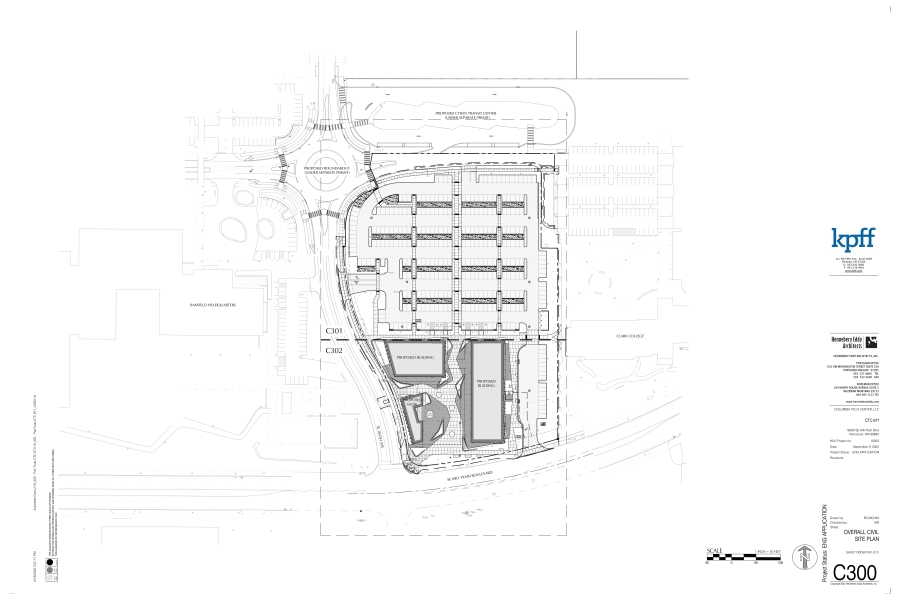A three-story, mixed-use commercial building is in the works at east Vancouver’s Columbia Tech Center, abutting the Clark College at Columbia Tech Center campus.
The development, at 18500 S.E. Mill Plain Blvd., would entail building a roughly 70,000-square-foot, mixed-use building and a 2,500-square-foot ancillary kiosk building. The development site plan sent to the city of Vancouver also includes a third building on the property.
The land, which is owned by the Columbia Tech Center LLC, would also include 290 parking stalls, 60,000 square feet of landscaped area and 24,000 square feet of space in a public plaza.
A “visually transparent photovoltaic roof structure” would be incorporated to both provide shading and weather protection for the public plaza below and tie the buildings together, according to the pre-planning documents. The building’s exterior would be made of brick, metal panels and glass.
The building would include about 20,000 square feet of ground-floor retail space and about 48,000 square feet of office space in the upper levels. The structure would have a steel frame with a cast-in-place metal deck.
The architect, Hennebery Eddy Architects, is planning for about 2,000 square feet of interior common space, called the “core.” That space would include the main lobby, shared meeting space, building support spaces, vertical circulation and restrooms on each floor. There would also be a 1,000-square-foot roof-top terrace at the third floor.
“Large overhangs create generous protection from the elements at the ground floor,” read the documents. “Highlighting the difference in massing, a clear glazed storefront system and light toned brick wrap the base, while alternating panels of dark face brick and fixed windows with gray glazing clad the floors above.”
The document added that about 30 percent of the building’s façade will be transparent/high performance glazing.
Hennebery Eddy Architects is a Portland-based design firm, with additional offices in Bend, Ore., and Bozeman, Mont. It is one of the architecture firms that collaborated on the extension of Concourse E at Portland International Airport.




