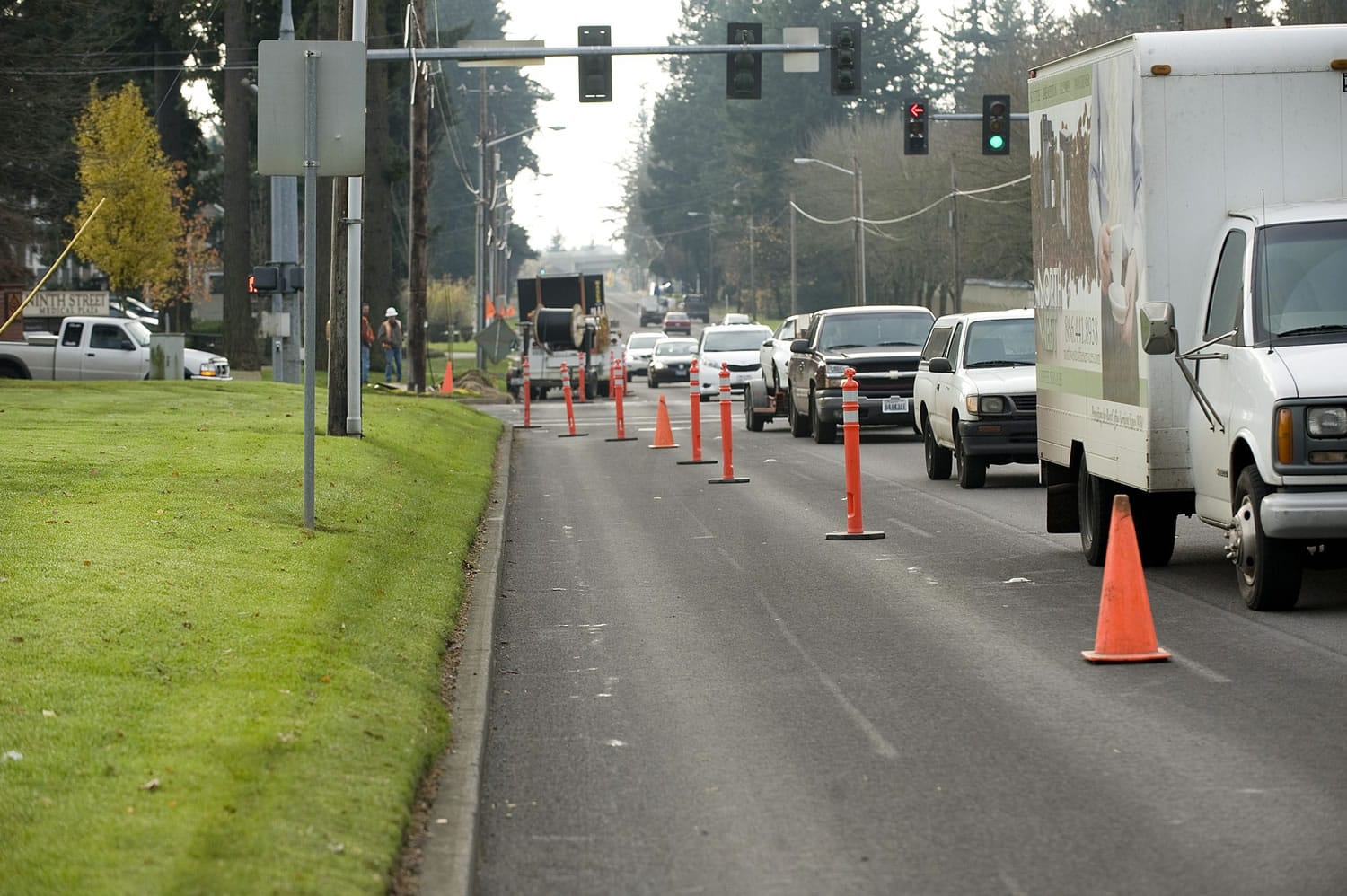What: The Northeast 112th Avenue Corridor Plan, which would add sidewalks and bike lanes and includes design guidelines.
When: The Vancouver City Council will vote on the plans following a public hearing at 7 p.m. meeting on Dec. 19.
Where: City Hall, council chambers, 415 W. Sixth St.
It won’t happen anytime soon, but as city planners look out along Northeast 112th Avenue, they can see the potential for big changes in the sprawling, car-centric corridor. Sidewalks and bike lanes that run the whole stretch of 112th from south of Northeast Ninth Street all the way to at least Northeast 28th Street. Shorter blocks with numerous connector streets to encourage walking. More high-density housing and fewer drive-throughs.
“We really want to create an urban center, a place that’s walkable, a place where people want to gather and be,” principal planner Sandra Towne told the city council during a presentation on Nov. 28.
What: The Northeast 112th Avenue Corridor Plan, which would add sidewalks and bike lanes and includes design guidelines.
When: The Vancouver City Council will vote on the plans following a public hearing at 7 p.m. meeting on Dec. 19.
Where: City Hall, council chambers, 415 W. Sixth St.
The Northeast 112th Avenue Corridor Plan is a high-level, 20-year vision for the corridor that creates plans for sidewalks, bike lanes, high-density housing and other design guidelines.
There’s no money in the city’s budget to do any of the roadway improvements, so don’t expect jackhammers along 112th putting in sidewalks as soon as the city council votes on the plan Dec. 19.
But the corridor vision would help Vancouver go after grants for the work, Towne said. Also, with a large part of the area yet to be developed, the design guidelines and connector streets would go in once the economy picks up and construction starts up again, she said.
“There is a larger amount of underutilized and vacant land,” she said. “That creates potential.”
The city held meetings with stakeholders and neighbors, including discussions with the Fircrest, Image and Landover-Sharmel neighborhood associations.
Fircrest Chairman Looie Disparte said Dec. 6 that his neighborhood hasn’t seen the final draft yet, but members
are hoping to see it during their January meeting.
Disparte said he isn’t sure how successful plans for encouraging walking will be in the area, where large 125-to-150-foot lots (compared with 50 foot lots downtown) don’t lend themselves to hoofing it.
“They’re trying to put a lot of pedestrians in that area — I drive up 112th all the time and I don’t see a lot of pedestrians,” said Disparte, who added that seeing more people on foot would be “a good thing. We burn too much fossil fuel anyway.”
He said he realized none of these plans would happen right away, but that he looks forward to seeing the transformations that may come.
“I think it’s probably a good thing, it’s going to clean up 112th,” Disparte said. “It’s mixed business and residential, and it’ll change the character.”
Dreams include installing a sidewalk along 112th at Evergreen Memorial Gardens. While there isn’t enough space for a standard 9-foot wide sidewalk, planners did work out a way to squeeze in a 5-foot sidewalk. The property’s roadside oak trees, which Towne said have been found to be unhealthy from constantly being topped to fit in under power lines, would be removed and utility-friendly trees and shrubs would replace them.
The city also hired consultants for a market-area study, traffic analysis study, subarea plan and design guidelines. A total of $59,000 was spent hiring three contractors: Makers Architecture and Urban Design of Seattle, Leland Consulting Group of Portland and Transpo Group of Kirkland.
Design guidelines include restrictions on building location and orientation; pedestrian amenities, a limited number of drive-throughs in commercial zones, parking garages and park-and-rides, trails and open spaces, and more.
The proposal also takes into account plans for a future C-Tran transit center in the corridor, which would include a park-and-ride lot.
One possible spots appears to be on Northeast 18th Street, but Councilor Bart Hansen said he favored a spot on Northeast 28th Street, under Bonneville Power Administration lines.
“I don’t like taking good real estate and using it for park and rides,” he said.



