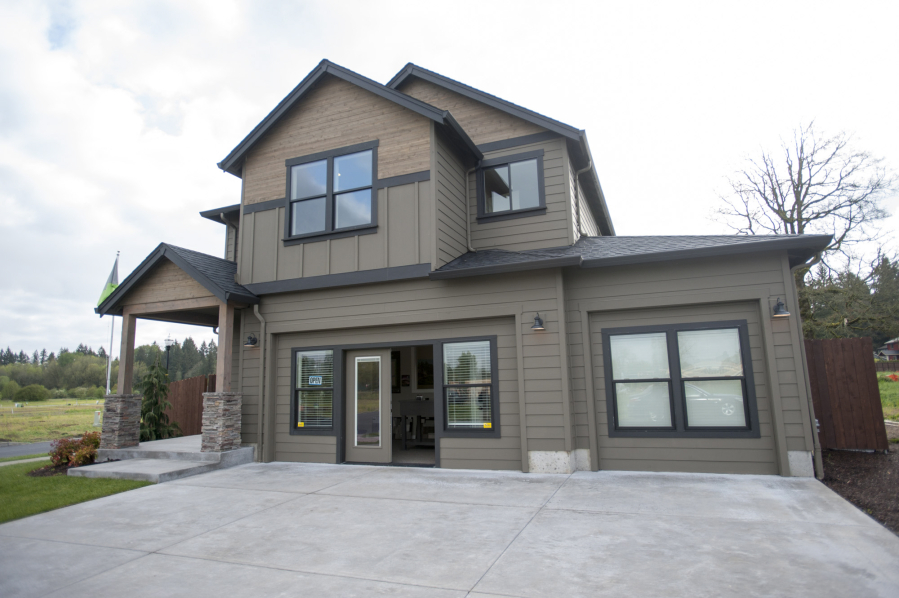A chart drawn from Census Bureau data seems almost wordlessly to tell a story about Americans’ desire for ever-larger homes.
Year after year, from 1973 to 2013, the line showing the average size of a new home shot up, breaking its stride only briefly when the economy turned bad. By 2013, new homes had reached 2,646 square feet, growing more than 1,000 square feet over those four decades. Clark County has followed the trend, with the typical new home just under 2,400 square feet in 2013, though the growth curve is starting to flatten.
At a time when homes have become too expensive for many would-be first-time buyers, the trend of larger houses for fewer people doesn’t seem to make economic sense. But builders see the economics through a different prism: with high fixed costs for land, improvements and fees, it’s tough to build and sell an inexpensive house when something bigger and better more closely matches buyers’ expectations.
Even as our houses grew, our households shrank. Back in 1973, average U.S. household size was 3.01 residents. Forty years later, a household averaged 2.54 residents.




