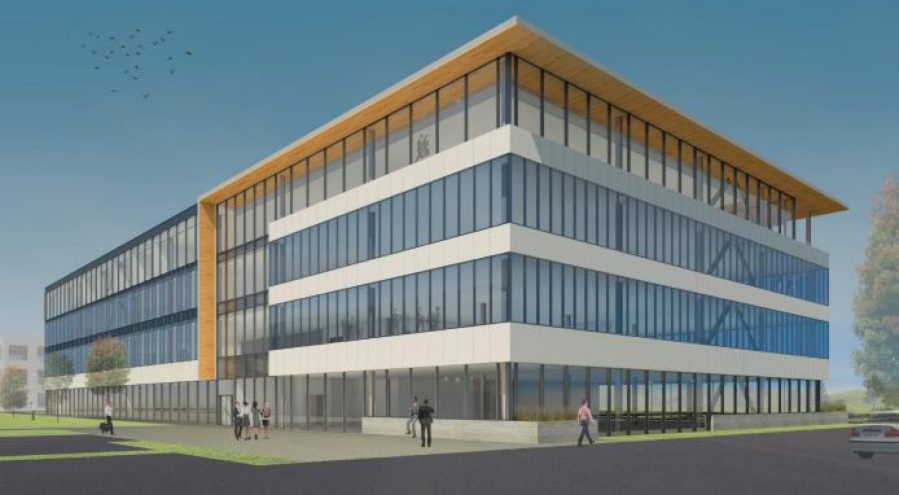The city of Camas unanimously approved this week a new mixed-use plaza centered around Holland Partner Group, despite some protest from neighbors.
Holland proposes building near the Camas-Vancouver border, just south of 38th Street, where it would relocate its headquarters.
But it is not just a single, solitary office building. The Vancouver-based construction firm proposes building a work-live area consisting of three office buildings at least 70,000-square-feet in size, a 20,000-square-foot market and a dozen apartment buildings for 276 units total. City plans refer to the project as the “Grass Valley Master Plan.”
Construction is expected to go in phases, according to Randy Printz, a land-use lawyer contracted by Holland to help with the permitting process. Construction is set to start this summer, he said.
“That area, Grass Valley, is going to be fantastic,” Printz said. “It continues the city’s vision of having really great employers out there with beautiful buildings and pedestrian ways and great landscaping.”
It’s unclear how long construction will take before the entire project is built. Holland is the only tenant announced so far and will only occupy one building, Printz said. No tenants have been announced for the market, either.
What is clear, however, is that the buildings will have neighbors.
The office park will be built just west of the headquarters for investment firm Fisher Investments, and share access through Northwest Fisher Creek Drive. The gated access currently in place on that road will be moved back, city planners said.
The office park will also rise just north of Awbrey Glen, a subdivision built 15 years ago. People living there felt the new construction would be too tall and too close to their homes.
The office towers, for example, are slated to be at least three stories tall. One is planned at four stories. The 12 apartment buildings are planned to be three stories tall.
About thirty residents of Awbrey Glen attended the meeting Monday night to voice their displeasure. Public testimony lasted close to three hours.
“We are not very happy with what’s going on,” resident Jiri Vasat told Camas city councilors, noting that homes in the subdivision were designed with views of the meadow that will no longer exist. “People actually who live in these houses, who bought those houses 15 years ago, paid $15,000 more just because of the view.”
Residents said they did not want to halt development but they hoped to see more buffers between the new construction and Awbrey Glen. Some argued there were earlier guidelines in place to preserve green spaces in the area.
“When you enter our neighborhood it says ‘Awbrey Glen, a natural reserve.’ So there’s an expectation of what our environment was going to be like,” said resident Rodney Potts. “So having three-story apartments directly behind us, looking down into our large windows … is a dramatic difference from what were buying into.”
Printz said Holland already tweaked its plans with these concerns in mind, proposing further setbacks from the property lines, more trees and fencing and building the office buildings at a lower grade.
“We did a lot of things to redesign the portion of the project that is next to them,” he said. “We put the buildings much further back than required by code. We reoriented the buildings that were certainly not required by code. There were a lot of things we did to address the neighbors’ concerns.”




