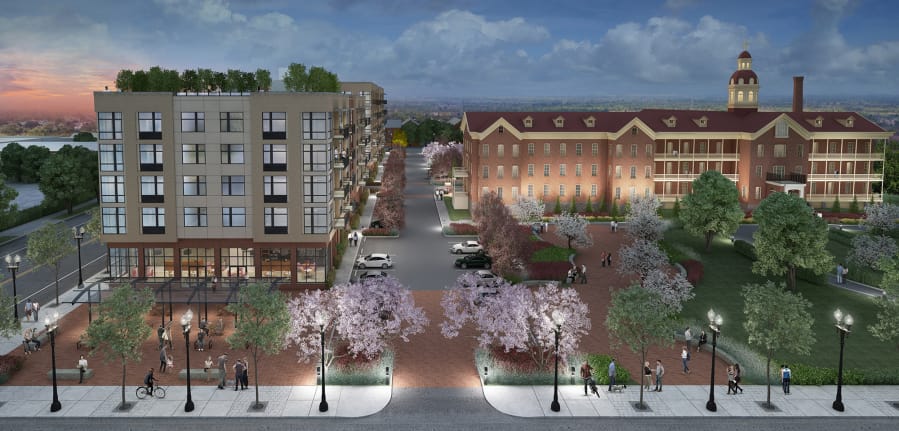An updated plan for a mixed-use development on the Providence Academy campus includes a smaller footprint for one of the buildings and an additional story for the other structure.
Thursday’s open house at Providence Academy was held by The Historic Trust, which acquired the historic 7-acre property in 2015 from Vancouver’s Hidden family, and Marathon Acquisition & Development. The developer is planning to construct two buildings on the west portion of the property.
Thursday’s presentation focused on some design changes that were generated by public feedback and then recommended by an advisory team.
The most visible change would mean a redrawing of both structures, originally designed as five-story buildings along C Street in downtown Vancouver.
The structure at the corner of C Street and Evergreen Boulevard has been reduced, moving the south side of the building back about 16 feet.
That results in a 58-foot setback from Evergreen Boulevard, adding about 1,300 square feet to the public plaza on the corner. Enlarging the plaza to about 5,000 square feet also makes Providence Academy, 400 E. Evergreen Blvd., more visible from that corner.
To compensate for 24 units lost in the revision, the structure behind it has been redesigned as a six-story building, said Aaron Wigod, Marathon vice president in charge of development.
Wigod said that the company will file for site plan approval with the city of Vancouver next week.
If the project moves forward as company officials hope, people will start seeing construction “come out of the ground some time next summer,” Wigod said.
Mike True, CEO and president of The Historic Trust, said that the development is necessary to fund the Providence Academy acquisition and renovation.
“We have a $30 million liability,” True said.
Proceeds of the sale to Marathon will pay off the site’s purchase debt and allow The Historic Trust to fund the preservation and renovation of the Providence Academy building, he said. In addition to paying about $5.5 million, Marathon will invest an estimated $3 million in bringing the site — including a pot-holed parking lot — up to current code standards.
“Without development, the land goes back to the Hiddens,” who owned the Academy for almost 50 years, True said.
The public feedback on design and development covered a lot of topics, Wigod said, but Marathon could only consider suggestions that made financial sense. That’s why suggestions such as turning that portion of the property into a city park didn’t make the cut.
Many of the suggestions involved honoring the historic structure built in the 1870s by pioneering nun Mother Joseph.
Just how far to follow her architectural example was a big question.
“We don’t want a sea of red brick. You would lose sight of the Academy,” Wigod said.
Pitched roofs are a prominent feature of Providence Academy, but “it doesn’t look right on today’s construction,” Wigod said.
But some elements of 1870s construction were drawn into the project in what the advisory team called subtle nods to Mother Joseph’s design.
She installed narrow windows with arched tops and stone sills at the base. While that would create cost and construction issues today, Wigod said, those arches will be reflected in the design of awnings over the buildings’ entrances, as well as the canopy on the plaza.
Another suggestion was an updated version of those stone window sills, adding concrete “faux stone” sills to storefront windows.
About 60 people attended the open house, and the presentation didn’t ease everybody’s concerns.




