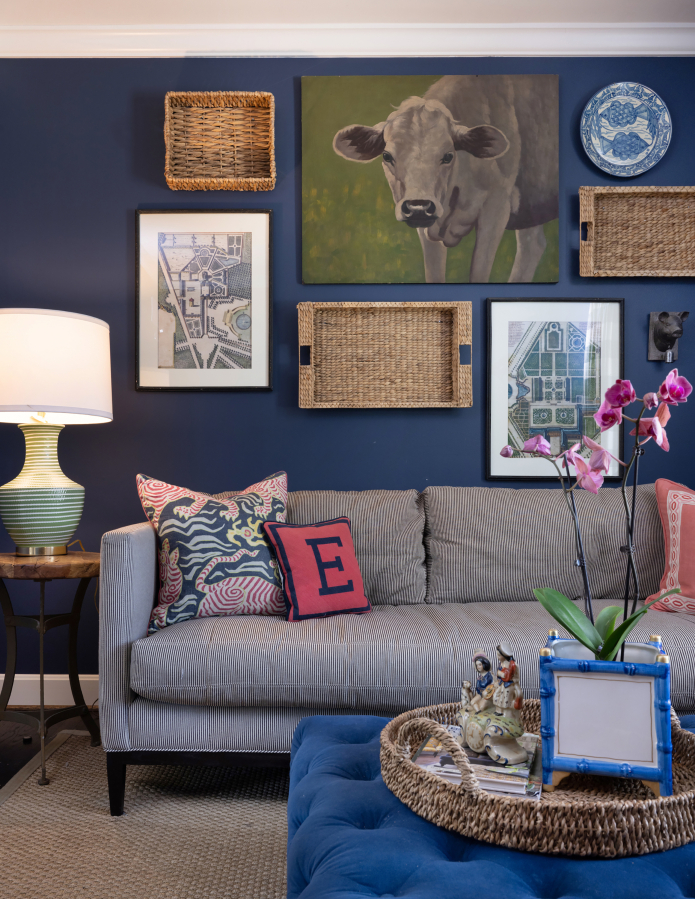Nell Hill’s designer Anne and her family have lived in their Prairie Village, Kan., home for almost four years. When the Epsteins purchased their nearly century-old home in the suburbs of Kansas, they knew it needed an update. Many big and little projects needed to get done. The ceilings were vaulted, kitchen entirely remodeled, even the location of the stairs to the basement were moved.
While Anne may tell you the house is still a work in progress, as any design is ever-evolving, I love that it is a true expression of her personal style.
The kitchen
At the far end of the sprawling ranch-style home lies a bright and airy kitchen, outfitted with a sleek built-in refrigerator and six-burner stovetop perfect for whipping up meals for her busy family of five. Beautiful muted vintage rugs anchor the space; the runner was recently purchased from a vintage rug vendor on a buying trip to High Point Market for the shop. The stools are noncustom pieces that were reimagined with a beautiful Schumacher fabric and a breathtaking navy double-welt edge.
Anne lives for preppy chinoiserie, so a burnt orange vase makes perfect sense as the focal point of her kitchen island. Above it, she added brushed brass pendant lights. To the right of the pantry is a rustic vintage-inspired buffet layered with everyday pieces and stacks of dainty dishes.
The sitting room
A sitting room is tucked off the side of the dining space, a favorite spot for the family to curl up and watch television at the end of the day. The walls are dressed in a rich navy that complements the buttery velvet ottoman in the middle of the room and sets the tone for a bold and vibrant space that still brings an air of relaxation. Black-and-white buffalo check curtains add a preppy detail and lend to the casual elegance of the design.
The back cushions of this down-stuffed ticking stripe sectional sofa is a favorite napping spot of Anne’s pup, Oliver. She loves the luxurious feeling that down offers but may warn you before selecting it for a high-traffic lounge spot if you aren’t prepared to deal with the maintenance it takes to keep it performing its best. (This does include regular cushion rotation!)
A monogrammed pillow made by Anne’s daughter brings out the lush pink tones in the matching tiger pillows custom-made from a famous fabric house. Carrying the preppy pink tones to the ottoman is a chinoise planter housing a blooming orchid. Her artwork, curated over time, is a beautiful combination of elements. The trays add texture, while the porcelain plates add dimension against the striking navy wall.
The dining room
Upon entering the home, you’re greeted immediately by the open and welcoming dining room. Bamboo Chippendale chairs are pulled up to an expansive table, twin upholstered chairs in a coral colorway flank either side in a popular otomi pattern. Anne likes this fabric so much she’s actually used it several places in her home. The couch in the nearby living room features a pillow of the same fabric in green.
A Derby Day table is set with beautiful dishes Anne has collected over the years. On the mantel she’s tied in serveware as decor and incorporated New Traditional accents like laurel wreaths, slipcovered books, and blooms at varying heights. The vignette reads casual but elegant, perfect for an evening of entertaining family friends.
The powder room
To the left of the hall on the way to the bedrooms is the guest powder room. The walls are covered in a faux grasscloth material that feels as luxe as it looks. The vanity, a chinoise-inspired piece with bamboo detailing, commands the space. The light fixtures, a preppy and chic Kate Spade design, bring the deep hues of the vanity up to your eyeline.
Earthy artwork complements the warm tone of the walls and furthers the juxtaposition of the inky black statement pieces. A decorative tissue holder and matching tray add a welcome pop of New Traditional blue.



