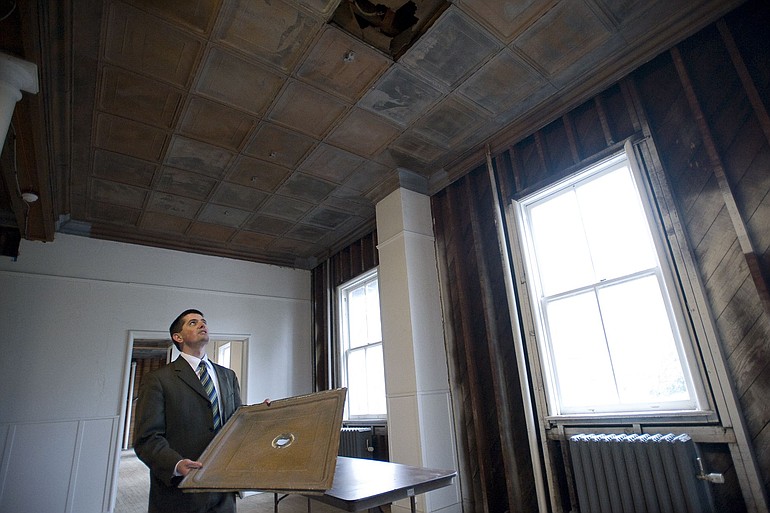o In 1902, Brig. Gen. George M. Randall commanded the U.S. Army’s Department of the Columbia from his Vancouver Barracks headquarters. In his annual report, the general wrote that several factors had resulted “in some neglect of buildings and grounds and in a consequent deterioration and loss to the Government. Under the circumstances there is reason for congratulation that the loss has not been greater.”
o Later, Randall wrote: “It being understood that this post is to be a permanent station for field artillery, barracks should be immediately constructed of suitable size to house the field batteries of 120 men each. A portion of one of the batteries has been living in tents since its arrival at the post.”
In 1902, the new commander of Vancouver Barracks reported to his U.S. Army superiors that the place could use some upkeep, as well as new barracks to house a couple of artillery batteries.
Now, those Artillery Barracks are getting some much-needed renovation.
The south portion of the structure is scheduled for a million-dollar makeover this spring. It will result in about 6,500 square feet of space for community use, and also will showcase the possibilities for a renovation of the entire structure.
o In 1902, Brig. Gen. George M. Randall commanded the U.S. Army's Department of the Columbia from his Vancouver Barracks headquarters. In his annual report, the general wrote that several factors had resulted "in some neglect of buildings and grounds and in a consequent deterioration and loss to the Government. Under the circumstances there is reason for congratulation that the loss has not been greater."
o Later, Randall wrote: "It being understood that this post is to be a permanent station for field artillery, barracks should be immediately constructed of suitable size to house the field batteries of 120 men each. A portion of one of the batteries has been living in tents since its arrival at the post."
While the project will bring a portion of the barracks up to modern standards, it’s a historic building, so “we must respect the original structure,” said Michael True, chief financial officer and chief operations officer of the Fort Vancouver National Trust.
The city of Vancouver owns the land, and the National Trust manages the property.
During a walk-through Friday, True explained the peeking, poking and prying that helped reveal the building’s history.
Some of the interior walls were added long after the artillerymen moved in. True peeled some drywall back from one of those walls, exposing a support column hidden inside the wall. There was a decorative plate at the base of the column, which means that the column was supposed to be exposed to view. So, that wall was part of a remodel project that divided a wide-open room into smaller spaces.
The space above the 12-foot-high ceilings, covered with the original pressed-tin panels, will provide a place for some modernization.
“We’ll bring plumbing, electrical and fire suppression through there, without disturbing the original fabric” of the building, True said.
The Artillery Barracks, built in what’s described as Colonial Revival-style, is shaped a bit like a squared-off “C.” A long structure with a south-facing porch has wings at each end, enclosing three sides of a courtyard.
The structure actually is a double barracks, True explained. Typically, the Army built L-shaped artillery barracks. At the Vancouver Army post, they built two of those L’s end to end in 1904, producing a three-segment structure with a footprint of about 13,000 square feet. There also is a basement, a second floor and an attic.
The planned renovation will affect the first floor of the eastern half of the barracks. The 6,500 square feet of renovated space will include a banquet room, a meeting room and a smaller “board-room” meeting space; there will be a kitchen, a storage area and rest rooms.
This isn’t the opening salvo in the Artillery Barracks preservation campaign. A roof replacement a few years ago preserved the shell of the building.
“That set the stage for good redevelopment opportunities,” True said.
In this project, the first step will include the front steps. The front porch will be raised eight inches to bring it up to door level. It also will be modernized for disability access.
Most of the financing will come from a $1 million state grant administered by the Washington State Historical Society. The National Trust also will spend some of its income from rental properties on the project.
In addition to providing space for community events, the project will help future renovation efforts at other buildings,” True said.
“Here, we can identify the unknowns: dry rot, hazardous material, what it’s like working with tin ceilings,” he said.




