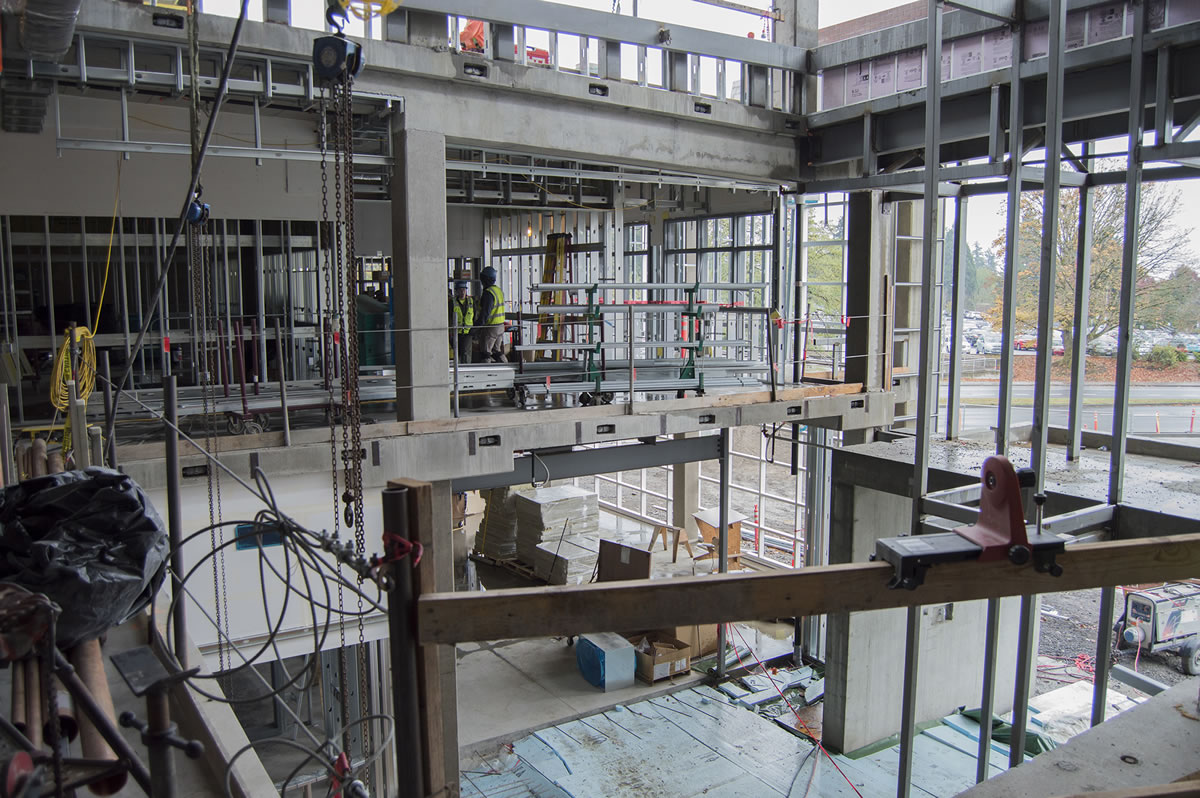The clang of metal echoes off precisely designed corners and through what will one day be walls. Hallways are clogged with machines; one floor has to be climate-controlled to keep the misty day at bay.
Is there a better place to witness science, technology, engineering and math in action than in the skeleton of an unfinished building? How about in the shell of the new Clark College STEM building?
“One of the leading drivers in education right now is STEM education,” said Clark College Foundation spokeswoman Rhonda Morin. “And this is going to bring everyone together in one unified space.”
The $39 million campus addition was getting stitched together by dozens of workers Wednesday afternoon during a media tour of the 70,000-square-foot facility.
“This is more than 10 percent of the existing campus,” said project manager Jim Watkins as he stood on the exposed faculty balcony, which gives a great view of the other 90 percent of the college grounds.
Work led by contractor Skanska is expected to wrap up in March. From there, the college will have a few months to stock its new building full of equipment, likely in time for an official fall opening.
“We’re relocating all or the majority of four departments here,” including biology, chemistry, physics and engineering, Watkins said.
Though a parking lot was taken out to make room for the 3.5-story building, Watkins said that, even with the landscaping in front of the STEM facility, there will be more parking spaces than before.
Cory Zonich, a senior project engineer with Skanska, said that at this point in the project, 99 percent of the materials are recycled.
“We’re LEED silver, shooting for gold,” he said, referring to the industry’s sustainability benchmark.
More than a place for Clark College students to pursue STEM careers and education, Morin said the new building and its adaptable spaces will be a magnet for students of all ages.
“We collaborate with area school systems to bring those students onto this campus,” Morin said. “Bringing them into a state-of-the-art building will elevate their enthusiasm in STEM. We want more young people, girls and boys, interested in the sciences.”
Construction of the STEM building kicked off late last summer. Nearly all of the money for the building, located near the corner of East Fourth Plain and Fort Vancouver Way, came from the state.





